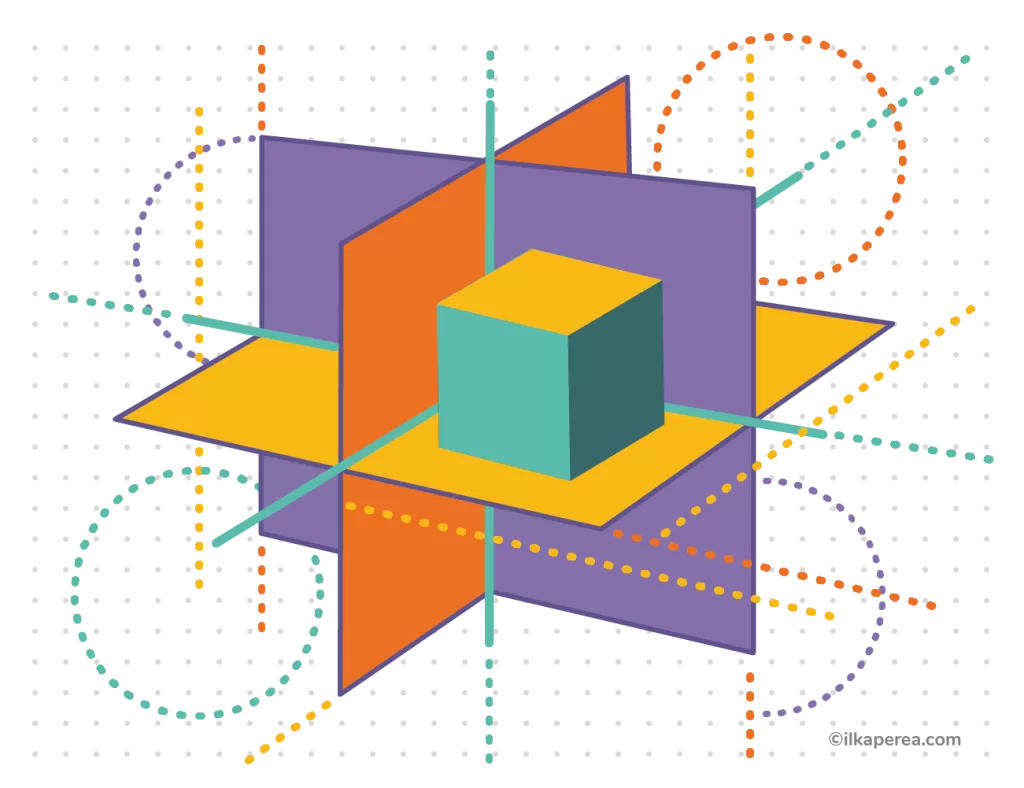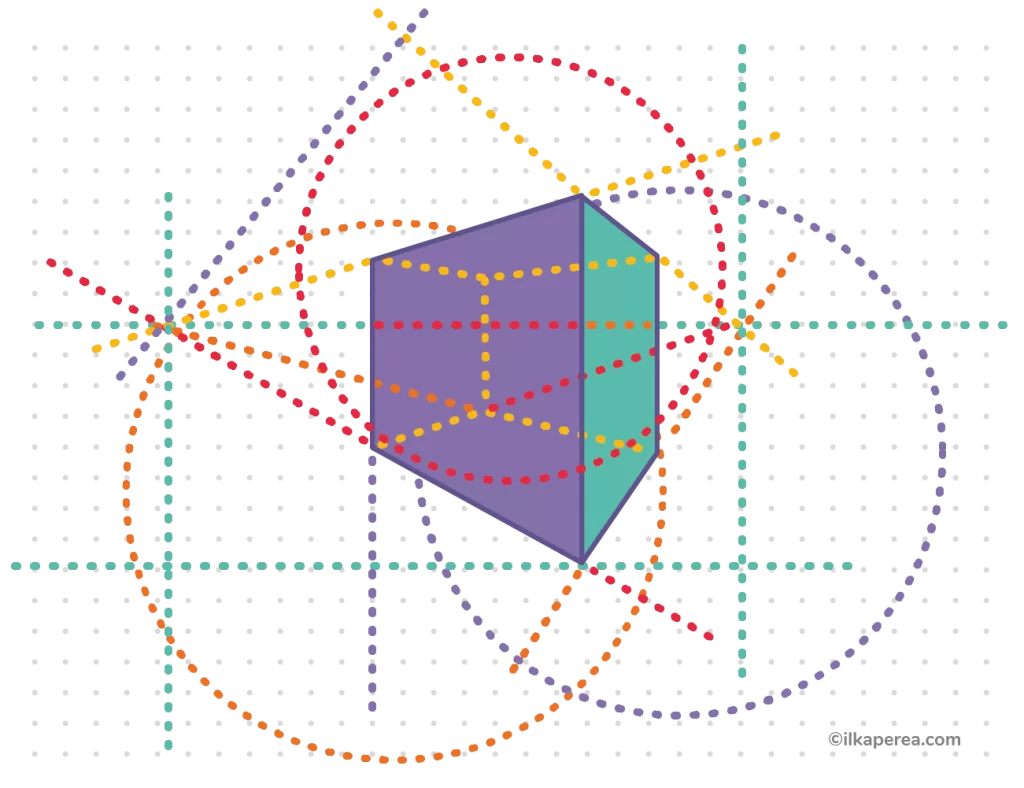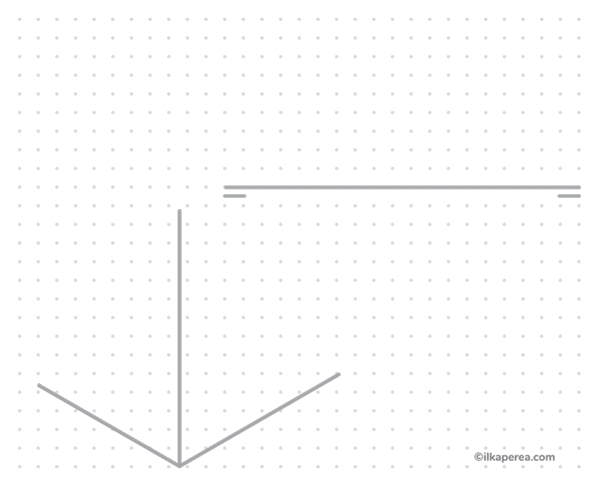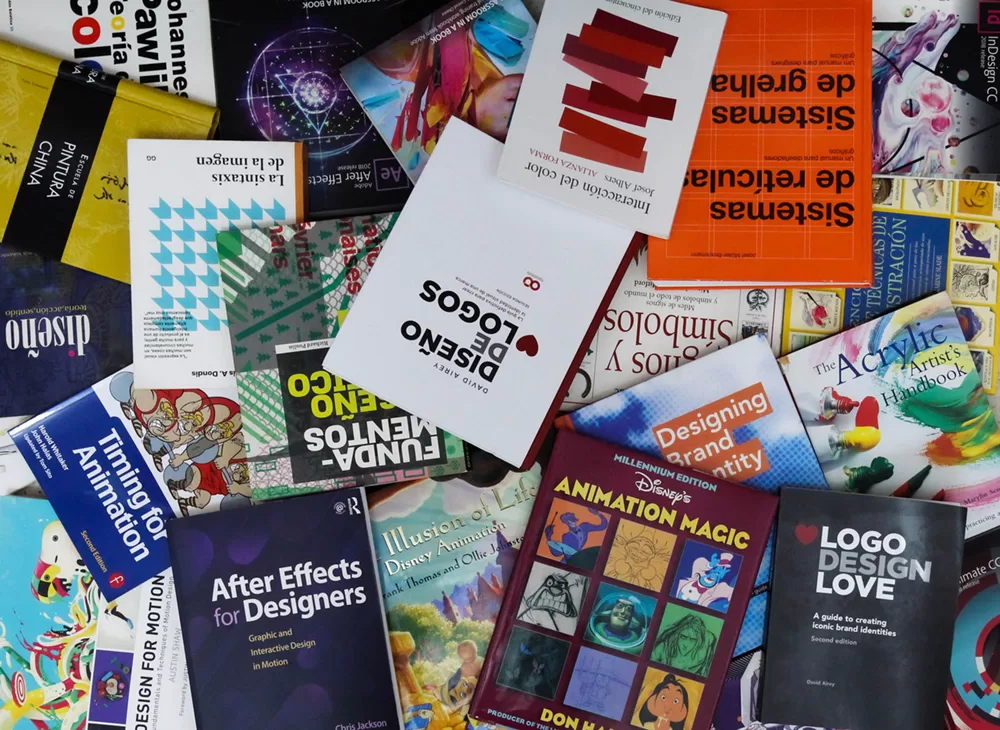Descriptive Geometry for Designers — Projections
Last Updated on: 29th February 2024, 09:35 pm
Projections are a set of techniques used to represent three-dimensional objects on a two-dimensional plane in such a way that all the properties and dimensions of the original object are preserved. For this reason, projections are fundamental to descriptive geometry for designers.
These projections are fundamental in several fields, such as graphic and digital design, architecture, industrial design, and engineering. Additionally, they play a crucial role in effectively conveying ideas and objects through visual communication.
Table of Contents
What is a Projection in Descriptive Geometry?

Definition of Projection
In the context of Descriptive Geometry, graphical projection is a fundamental concept used to represent three-dimensional objects in a two-dimensional space. For example, imagine you have a three-dimensional object, like a box or a building, that you wish to faithfully depict in a two-dimensional paper drawing. Throughout history, designers have had to illustrate three-dimensional objects, despite the inherent limitation of a two-dimensional drawing environment, due to the use of graphic projections based on descriptive geometry.
Basically, projection involves the transformation of several points from an object into an alternate perspective. In addition, transfer distances play a crucial role in descriptive geometry for designers, as they contribute to the generation of diverse views of an object. Therefore, this process of projection is instrumental in enhancing the understanding of the object as a three-dimensional form.
It’s a crucial tool for engineers, architects, and designers to create accurate and detailed drawings of objects and structures.
Purposes
Given these points, graphic projections work for:
- Visualization: It allows us to see how a complex 3D object looks in various 2D views, making it easier to understand and work with.
- Communication: Engineers and designers draft graphic projections to communicate their design ideas effectively through drawings and plans.
- Analysis: It aids in analyzing the geometry and dimensions of objects, helping to ensure accuracy in design and construction.
- Documentation: Graphic projections are often used to create technical drawings, blueprints, and architectural plans for manufacturing and construction.
Concepts
Besides, graphic projection involves some of the following key concepts:
- The point is perceptible at the intersection of two segments.
- The extension of a point becomes a line.
- The plane is a geometric figure that can be created by moving a straight line in space. It consists of two dimensions: width and length, but has no depth.
Also, it is important to know the other basic concepts of projections, such as object, view, and observer, among others.
Graphical Projections for Designers

Systems of Representation
A system of representation, or projection system, consists of a conventional method used to represent a 3D object in space and transfer (project) it to a 2D plane. Moreover, these systems are based on the concepts of point, line, and plane.
There are four systems of representation in descriptive geometry for designers:
- Dimensioned planes are based on the use of a projection plane.
- The dihedral system uses two projection planes.
- The axonometric system uses three projection planes, and depending on how the axes are arranged, we will have isometric, dimetric, and trimetric.
- The conic perspective system is a graphic representation system that approximates the vision obtained if the eye were located at that point.
Projections and Key Applications
Although there are several categories of graphic projections in descriptive geometry, designers most often use the following:
Conical Perspective Projection
Perspective projection aims to create a 2D representation of an object that closely resembles how the human eye perceives it in three dimensions. Given that this projection technique uses converging lines to create a sense of depth and distance, objects look smaller as they recede into the distance.
In this technique, a visual cone or pyramid is imagined intersecting with the object being represented. In other words, the point where the apex of the cone or pyramid intersects with the object is the “eye” or “viewer’s position.” For this reason, designers draw lines from this eye to several points on the object, projecting them onto the two-dimensional surface.
Hence, perspective projection is commonly used in art, architecture, and computer graphics to create realistic and visually engaging images.

Isometric Projection
In contrast, isometric projection is a type of axonometric projection where all three axes (length, width, and height) are equally foreshortened at angles of 120 degrees. This results in a 2D representation that retains a sense of depth and is often used in technical and engineering drawings, especially when a more visually appealing representation is desired.

Orthographic Projection
Orthographic projection (multiview projection) is the most commonly used graphic projection technique. It involves creating multiple 2D views of an object, each showing one dimension (such as front, top, and side views) and typically at right angles to each other. Orthographic projections are used for accurate representation in engineering and technical drawings.

Summary
- Graphical projection is fundamental for representing three-dimensional objects in a two-dimensional space.
- Graphic projections work for visualization, communication, analysis, and documentation.
- Graphic projection involves points, lines, and planes.
- There are four representation systems in descriptive geometry for designers: dimensional planes, dihedral systems, axiometric systems, and conic perspective systems.
- Perspective projection aims to create a 2D representation of an object that closely resembles how the human eye perceives it in three dimensions.
- Isometric projection is a type of axonometric projection where all three axes (length, width, and height) are equally foreshortened at angles of 120 degrees.
- Orthographic projections are used for accurate representation in engineering and technical drawings.
Some Insights
There are more graphical projections, such as axonometric (dimetric and trimetric), oblique, and cavalier projections; however, I consider that these three types of graphic projections, as I have explained in this post, serve different purposes and are chosen based on the specific needs of a design project.
In essence, orthographic projection is precise and ideal for technical drawings; isometric projection provides a balanced 3D look; and perspective projection offers a realistic and artistic representation. Depending on the field of application and the desired outcome, one or more of these projection techniques may be employed for designing.
Any Thoughts?
In the comments section, tell me what of these graphical projections you often use for your work as a designer.

Share
Spread the love… and this post!
If you liked it, share this post on your social networks. Smart designers share good things with others.

Bibliography
- Bertoline, G. R., Weibe, E. N., & Hartman, N. W. (2008). Technical Graphics Communication. McGraw-Hill Education.
- Greig, J. (2012). Tutor in a Book’s Geometry. Tutor in a Book.
- Salazar, A. Girón, T. y Salazar, E. (2018). Geometría descriptiva. Santiago de los Caballeros, Universidad Abierta para Adultos (UAPA).
- Schreck, K. R. (2016). Monge’s Legacy of Descriptive and Differential Geometry. Docent Press.
- Woolf, S. (2007). An Elementary Course in Descriptive Geometry. Merchant Books.
- Valencia García, G. (2009). Geometría descriptiva: paso a paso. ed. Bogotá: Ecoe Ediciones.




1 Comment
Join the discussion and tell us your opinion.
[…] for descriptive geometry, but it is not enough to solve some three-dimensional problems in a plane. Graphic Projections in Descriptive Geometry are fundamental techniques used to represent three-dimensional objects on a two-dimensional plane, […]