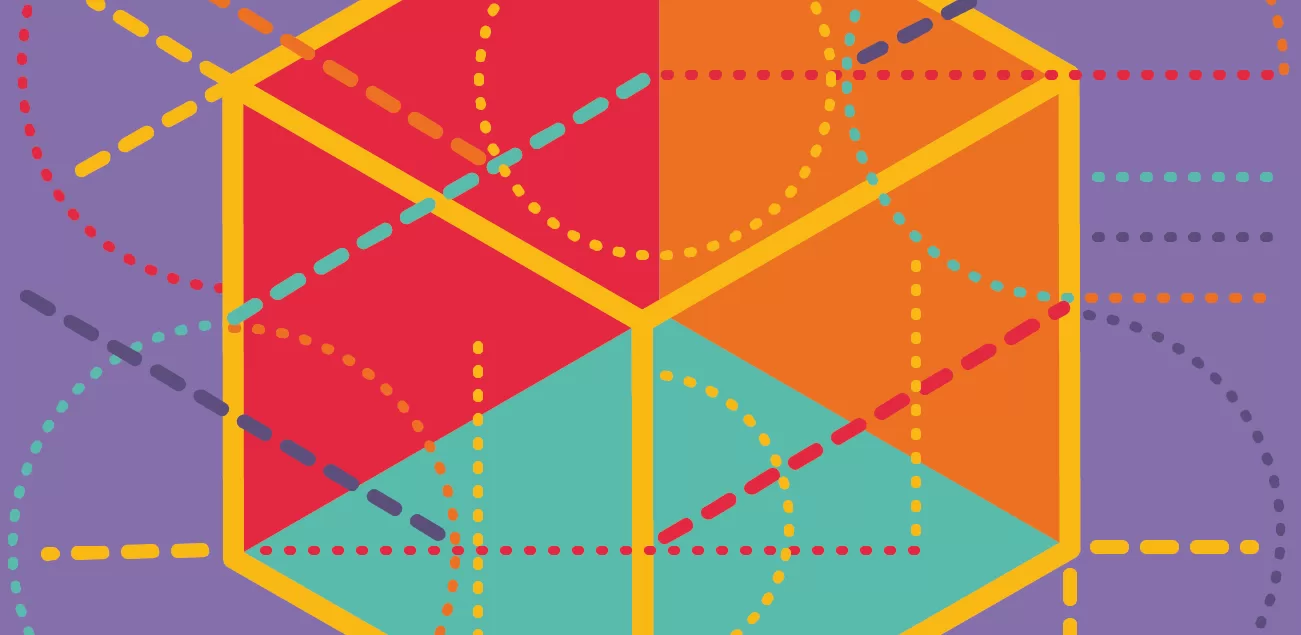Descriptive Geometry for Designers — Introduction
Last Updated on: 29th February 2024, 09:36 pm
Descriptive geometry for designers is very useful because it provides three-dimensional solutions through plans that are projected on technical drawings.
Descriptive geometry is the science that studies the methods of representation of figures in space on a plane, solving problems in which its three dimensions are considered. It is the basis for architectural, mechanical engineering, construction, and design studies.
What is Descriptive Geometry?
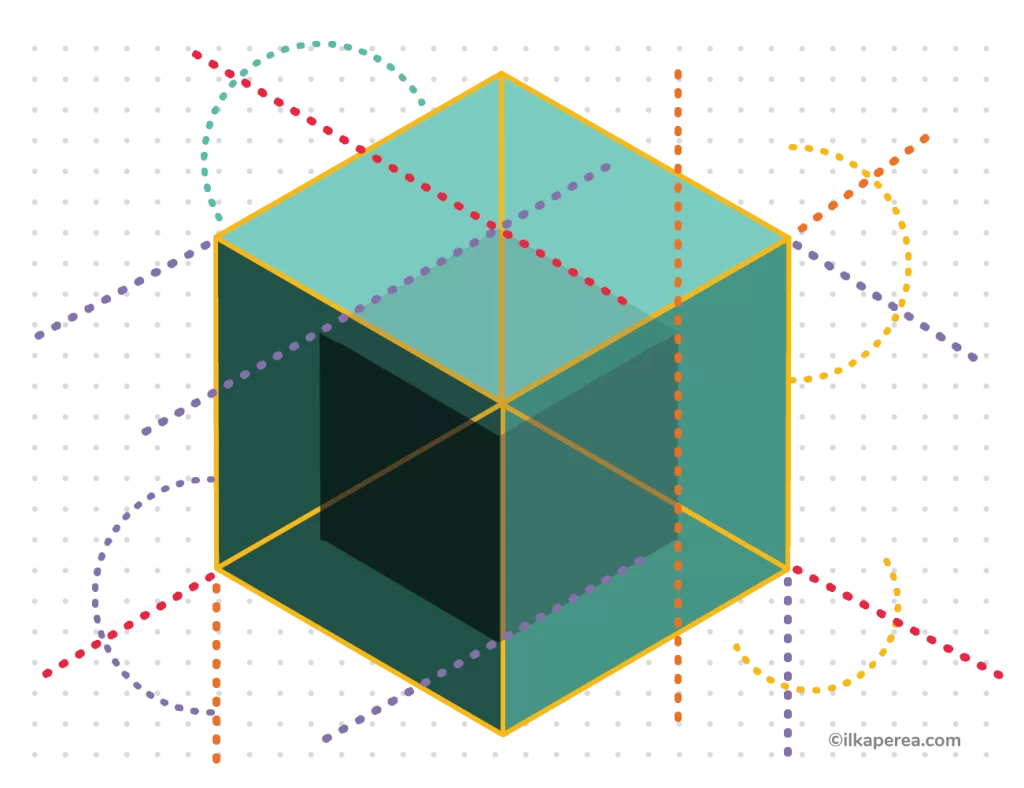
Definition
The Merriam-Webster dictionary defines this term as “the theory of projecting an exactly defined body to deduce both projective and metrical properties from its projections, the projections usually being made on two planes at right angles to each other”.
In other words, Descriptive Geometry is a branch of mathematics that transforms three-dimensional objects into two-dimensional drawings that can be represented on paper, computer screens, or other similar media.
It sounds like a complicated science; however, to learn it, designers just need:
- Knowing basic geometry
- Practicing projections
- Visual-spatial intelligence
Fortunately, designers have very well-developed visual-spatial intelligence! 😉
Do you have any doubts? Let’s try an example:
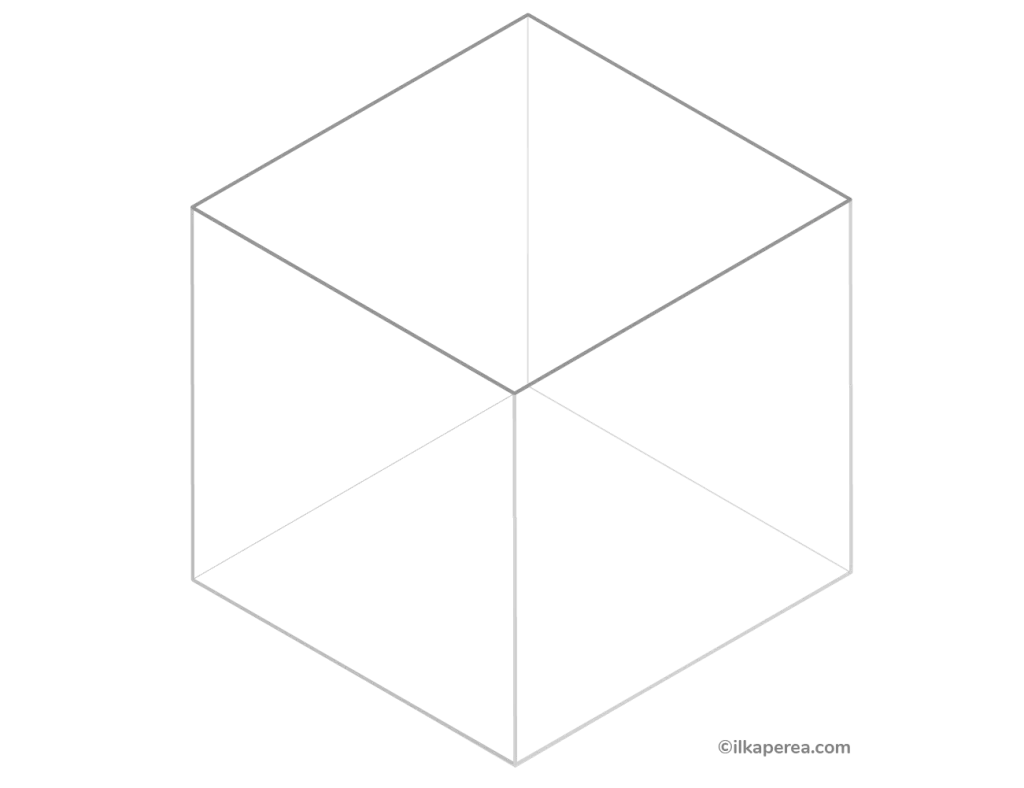
Can you see the cube (Figure 1)? I’m sure you can!
Your visual-spatial intelligence makes you see a three-dimensional object, a figure with volume when you see a two-dimensional image that is completely flat.
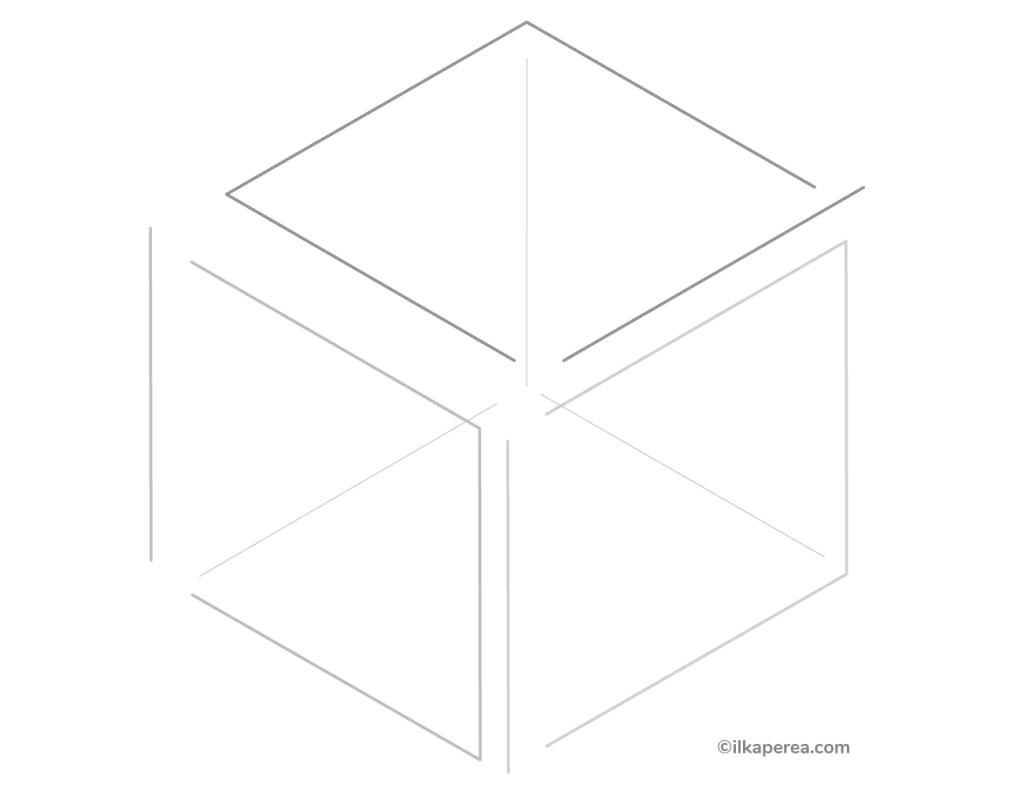
The set of points, lines, and segments shapes a figure, which only has width and height, which in your brain are described with depth, giving it volume (Figure 2).
Visual-spatial intelligence is important for descriptive geometry, but it is not enough to solve some three-dimensional problems in a plane. Graphic Projections in Descriptive Geometry are fundamental techniques used to represent three-dimensional objects on a two-dimensional plane, such as a sheet of paper.
In simple terms, imagine you have a three-dimensional object, such as a box or a building, and want to represent it accurately on a flat paper drawing. Graphic projections allow you to do this. From this need, descriptive geometry was developed.
Historical Context
Since Prehistory, humans have felt the urge to visually represent their ideas through images and drawings, as seen in caves. Several projection methods have been created throughout history, from Euclid’s time to the present.
During The Renaissance
Leonardo da Vinci and Filippo Brunelleschi are two Renaissance-era figures who made significant contributions to the development and application of descriptive geometry. While they lived in different periods, their work laid the foundation for this important field, which is crucial in fields like engineering, architecture, and art.
Brunelleschi’s most famous contribution to descriptive geometry was his design and construction of the dome of the Florence Cathedral (Santa Maria del Fiore). To achieve this remarkable architectural feat, he developed innovative techniques, including the use of perspective and geometric principles. His meticulous calculations and understanding of geometric projection were instrumental in creating a dome that harmoniously integrated with the existing structure.
Leonardo da Vinci was not only a painter but also a scientist and inventor. His keen observation skills and meticulous studies of the natural world led to advancements in the understanding of perspective and descriptive geometry. His famous works, such as the “Vitruvian Man” and the “Last Supper,” demonstrate his mastery of perspective projection and the accurate representation of three-dimensional objects on a two-dimensional plane.
Both Brunelleschi and Leonardo da Vinci not only influenced the fields of architecture and engineering but also had a profound impact on art and visual representation. However, descriptive geometry achieved its pinnacle with the French mathematician Gaspard Monge (1746–1818).
During The Enlightenment Period
Monge’s motivation for developing descriptive geometry was rooted in the practical needs of fields like engineering and architecture. At that time, advancements in industrialization were leading to more complex and intricate designs in various industries.
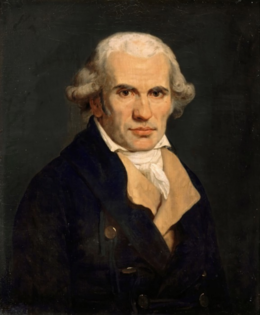
Monge’s method involved using orthogonal projections, which are effectively numerous images of an object from different angles, to capture its whole form and dimensions. This invention not only simplified the sharing of design concepts but also facilitated precision production and construction methods.
Architects, engineers, and designers were grappling with the challenge of accurately conveying their ideas and designs on paper while still preserving the three-dimensional aspects of their creations.
Present Context
In the 1960s, designers and architects began to move from mechanical aids and drafting machines to computers and plotters. In addition to hardware, the associated software has also steadily evolved; three-dimensional “computer-aided design” (3D CAD) is now indispensable in today’s construction planning and product development processes.
Despite the widespread use of CAD for three-dimensional designs, learning and practicing descriptive geometry reinforces algorithmic thinking skills when dealing with spatial geometric problems.
What is Descriptive Geometry used for?
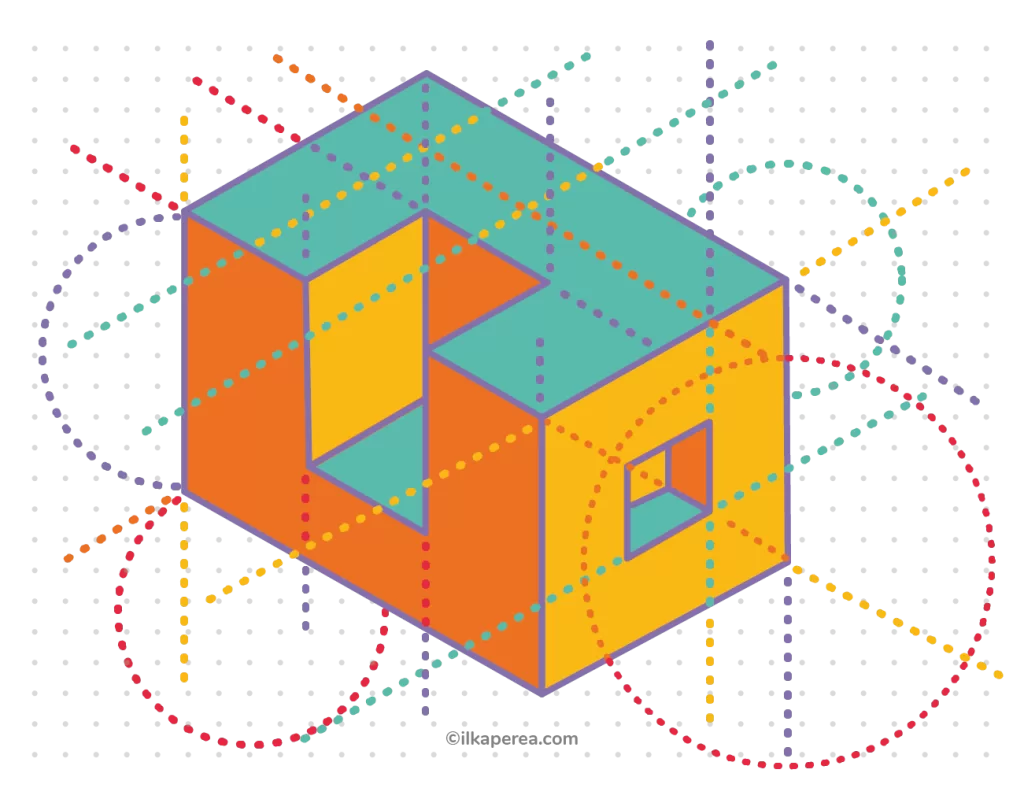
Applications in the Design Field
Certainly, the application of descriptive geometry spans various fields and industries. Let’s delve into some key applications:
- Architectural Design and Visualization: Descriptive geometry plays a crucial role in architectural design by enabling architects to translate their three-dimensional visions onto two-dimensional surfaces. It aids in accurately representing floor plans, elevations, and cross-sections, allowing clients and collaborators to better understand the final structure before construction begins.
- Animation and 3D Modeling: In the world of animation and 3D modeling, descriptive geometry techniques contribute to creating realistic and visually appealing animations. Concepts such as perspective, foreshortening, and spatial relationships are vital for producing realistic scenes, such as in video game design, virtual reality, and augmented reality.
- Industrial Design: Industrial designers use descriptive geometry to create precise drawings and models of products. This technique helps them highlight product concepts, visualize prototypes, and communicate design intent to manufacturers.
- Urban Planning and Landscape Design: Urban planners and landscape designers use descriptive geometry to draft plans for cities and outdoor spaces. This helps them depict the layout of streets, parks, buildings, and other elements within an urban environment.
- Interior Design: Interior designers use descriptive geometry techniques to convey spatial arrangements, furniture layouts, and room designs. This helps clients visualize the proposed designs before implementation.
Applications in Other Fields
- Engineering and Technical Drawing: In engineering, descriptive geometry is used to convey complex mechanical designs, such as machine parts and assemblies. Engineers use projections and orthographic views to provide detailed drawings that guide manufacturing and assembly processes.
- Mechanical and Structural Engineering: Descriptive geometry aids in the design of complex mechanical systems and structures, such as bridges and machinery. Engineers can accurately analyze load distribution, stress points, and other factors crucial for ensuring structural integrity.
- Patent and Technical Illustrations: When filing patents or creating technical documentation, descriptive geometry allows inventors and engineers to provide detailed and accurate illustrations of inventions and processes.
- Medical Imaging and Visualization: In the medical field, descriptive geometry principles contribute to the visualization of complex anatomical structures in two-dimensional images or on computer screens, aiding in diagnosis and treatment planning.
- Cartography and Geographic Information Systems (GIS): Descriptive geometry principles are employed in cartography to accurately represent three-dimensional Earth features on flat maps. GIS systems also rely on these principles to analyze and visualize spatial data.
Summary
- Descriptive geometry is a branch of mathematics that transforms three-dimensional objects into two-dimensional drawings.
- Graphic Projections in Descriptive Geometry are fundamental techniques for representing three-dimensional objects on a two-dimensional plane.
- Throughout history, several projection methods have been created, from the times of Euclid through the Renaissance with Leonardo da Vinci and Filippo Brunelleschi to the present day.
- Descriptive geometry achieved its pinnacle with the French mathematician Gaspard Monge.
- Three-dimensional computer-aided design (3D CAD) is used today in construction planning and product development.
- Descriptive geometry is applied in architectural design and visualization, animation and 3D modeling, industrial design, urban planning and landscape design, and interior design, as well as engineering and technical drawing, mechanical and structural engineering, patent and technical illustrations, medical imaging and visualization, cartography, and Geographic Information Systems (GIS).
Some Insights
Although nowadays, much of the 3D CAD software solves many of the projections and problems that used to be solved with descriptive geometry, this discipline has not lost its relevance. In many educational institutions, it is taught as a compulsory subject because it enhances the development of visual-spatial intelligence, a highly valued ability among designers.
In conclusion, descriptive geometry provides students with the skills to understand and communicate spatial relationships effectively. It remains a cornerstone of education in fields like architecture, engineering, and design. The principles of projection, perspective, and spatial visualization that Monge introduced remain integral to the way designers communicate their ideas visually.
Any Thoughts?
In the comments section, tell me if you already knew what descriptive geometry was. As a designer, do you know about graphic projections?

Share
Spread the love… and this post!
If you liked it, share this post on your social networks. Smart designers share good things with others.

Bibliography
- Bertoline, G. R., Weibe, E. N., & Hartman, N. W. (2008). Technical Graphics Communication. McGraw-Hill Education.
- Greig, J. (2012). Tutor in a Book’s Geometry. Tutor in a Book.
- Salazar, A. Girón, T. y Salazar, E. (2018). Geometría descriptiva. Santiago de los Caballeros, Universidad Abierta para Adultos (UAPA).
- Schreck, K. R. (2016). Monge’s Legacy of Descriptive and Differential Geometry. Docent Press.
- Woolf, S. (2007). An Elementary Course in Descriptive Geometry. Merchant Books.
- Valencia García, G. (2009). Geometría descriptiva: paso a paso. ed. Bogotá: Ecoe Ediciones.



